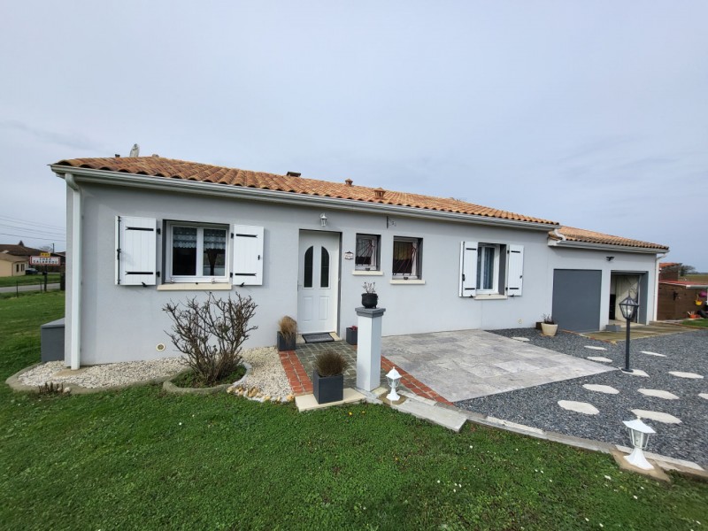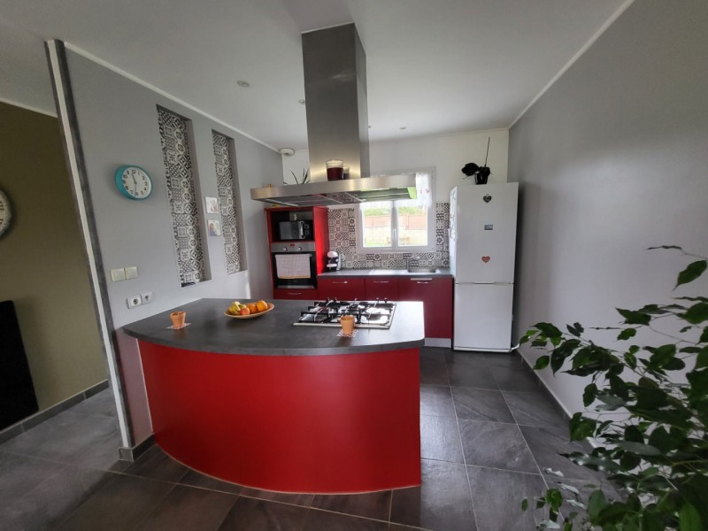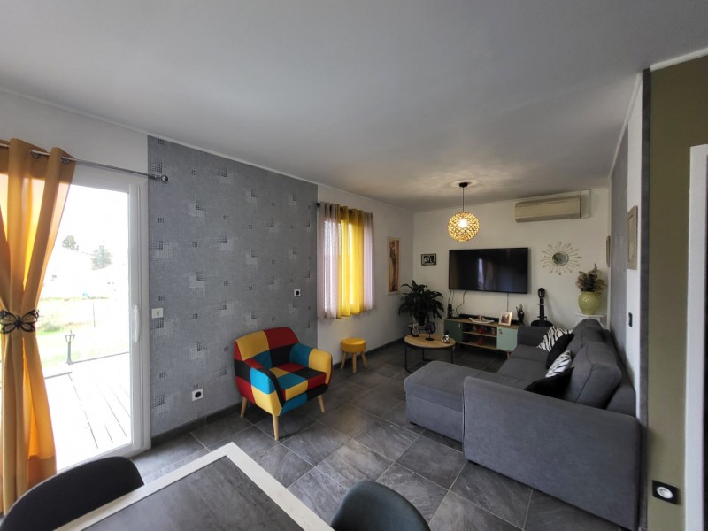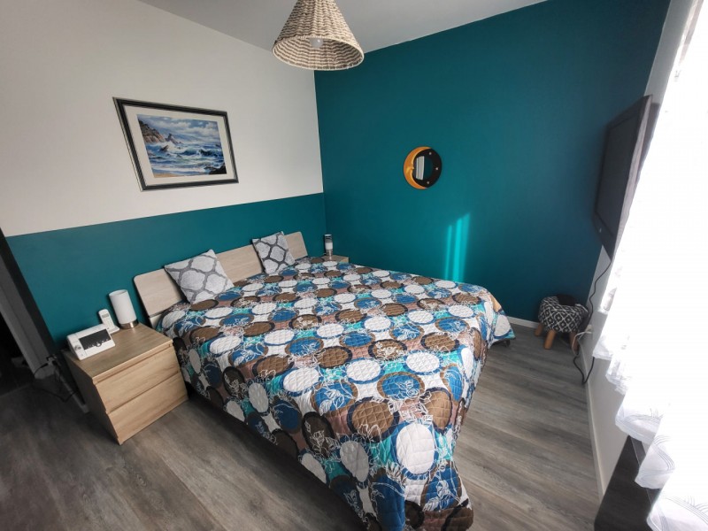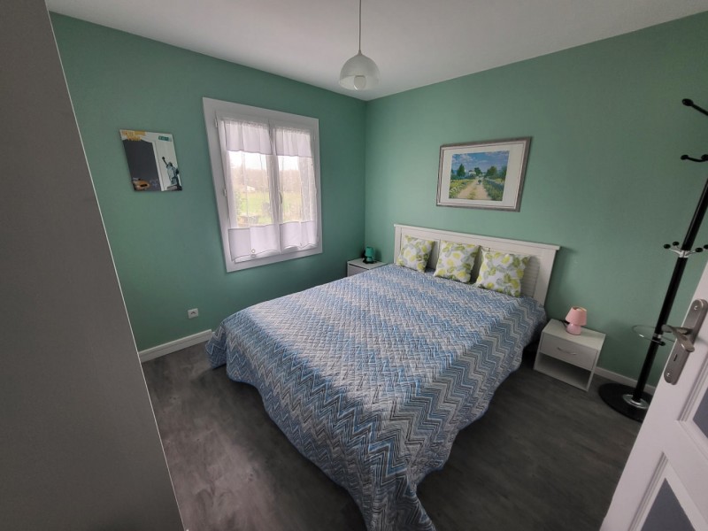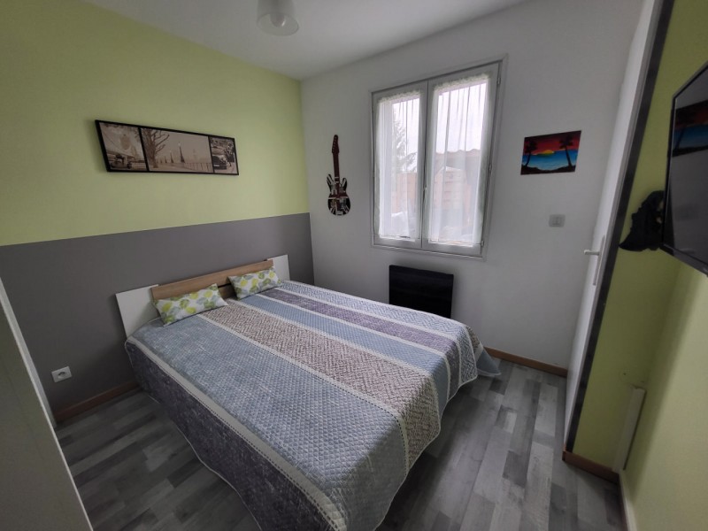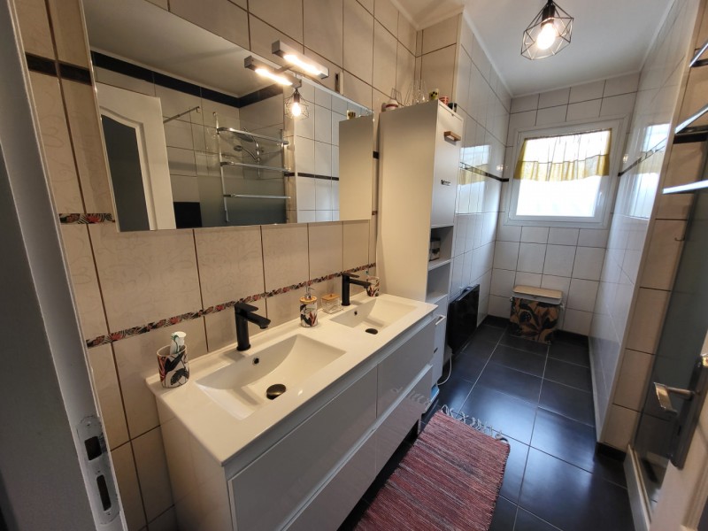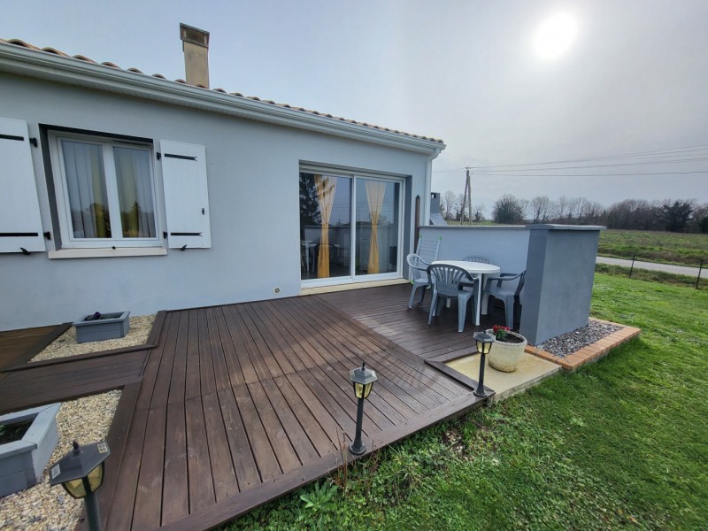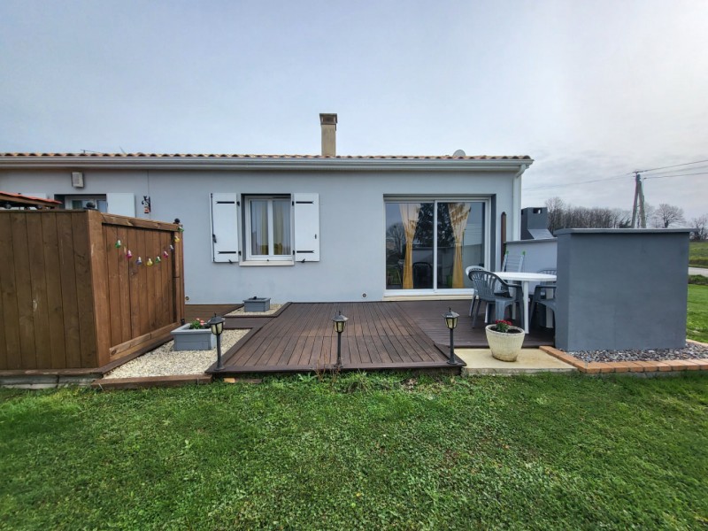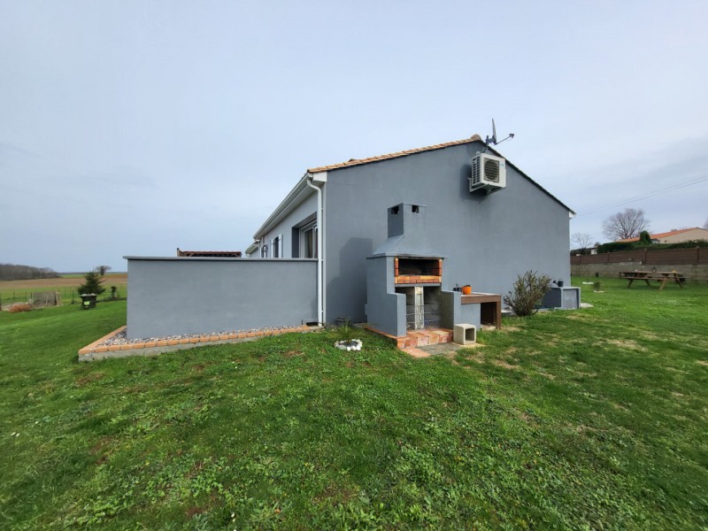House - Chasseneuil sur bonnieure
Modern bungalow with garden
Vitrac Saint-Vincent area,
Modern bungalow completely renovated.
Open plan kitchen, bright living room and cozy sitting room.
Two bedrooms and an office with closet.
Cellar, laundry room and attached garage.
Gravel driveway, teak garden and terrace with inflatable spa.
Connected to mains drains, electric heating and heat pump.
Amenities 5 minutes away.
- 4 Rooms
- 2 Bedrooms
- 1 Shower room
- 1 Office
- Habitable area: 90 sqm;
- Living space: 24 sqm;
- Terrace: 35 sqm;
- Land: 1160 sqm;
Price agency fees INCLUDED : 185 500 €
Price agency fees EXCLUDED : 175 000 €
Agency fees of 6.00% , all tax included, to be paid by the buyer
Ref.:8435 JI
Detailed information
Ground floor :
- Entrance hall - 5 m² - tiled floor - air conditioning
- Reception room - 24 m² - tiled floor - bay window - air conditioning
- Kitchen Open plan - 12 m² - tiled floor - fitted and equipped
- Study - 8,50 m² - parquet florr - cupboard
- Bedroom - 10,50 m² - parquet floor - cupboard
- Bedroom - 10 m² - parquet floor - cupboard
- Shower-room - 7 m² - tiled floor - walk-in shower - vanity unit - cupboard - extractor fan
- WC - 1,50 m² - tiled floor - window - extractor fan
- Wine store - 8 m² - tiled floor
- Corridor - 6,50 m² - tiled floor - cupboard - utility room & boiler - air conditioning
Energy report :
- Energy Consommation: 119 KWHep/m²an Classe C
- Emission de gaz à effet de serre: 3 Kgco2/m²an Classe A
- Date de réalisation DPE (jj/mm/aaaa) 04/05/2023
- Montant bas supposé et théorique des dépenses énergétiques: 690 €
- Montant haut supposé et théorique des dépenses énergétiques: 970 €
Outbuildings :
- Shelter
- Garage Attached - 20 m² - cement floot
- Workshop - 6 m² - cement floor - door
Land :
- Private Lane
- Barbecue
- Fenced
- Parking
- Terrace Teak - 35 m² - inflatable jacuzzi
- Recovery tank
Kitchen equipment :
- Oven
- Extractor hood
- Dishwasher
- Kitchen cupboards
- Hob
- Extractor fan
Other equipment :
- Mains drainage
- Electric heating
- Heat pump AA dans entrée, salon et couloir
Roof :
- Roof tiles Good general condition
Windows :
- PVC Double glazing
- Shutters PVC
Services :
- Commercial Centre à 5 min
- Shops à 5 min
- School à 5 min
- Town Centre à 5 min
Connections :
- Water
- Electricity
- Mains drainage
- Fiber
Energy performance diagnosis
119 kWhEP/m²/an
3 KgeqCO2/m²/an
Energy report :
Energy Consommation: 119 KWHep/m²an Classe C
Emission de gaz à effet de serre: 3 Kgco2/m²an Classe A
Date de réalisation DPE (jj/mm/aaaa) 04/05/2023
Montant bas supposé et théorique des dépenses énergétiques: 690 €
Montant haut supposé et théorique des dépenses énergétiques: 970 €


